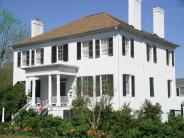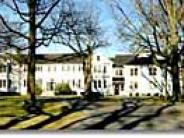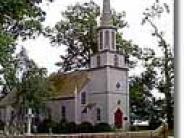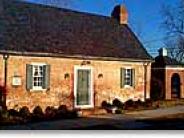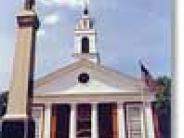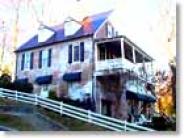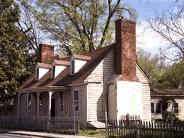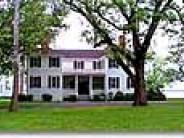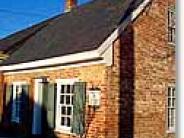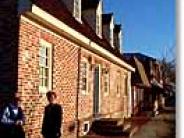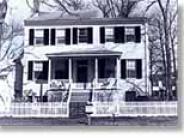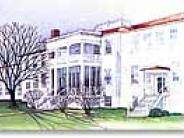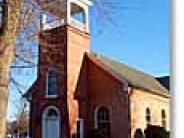Walking Tour
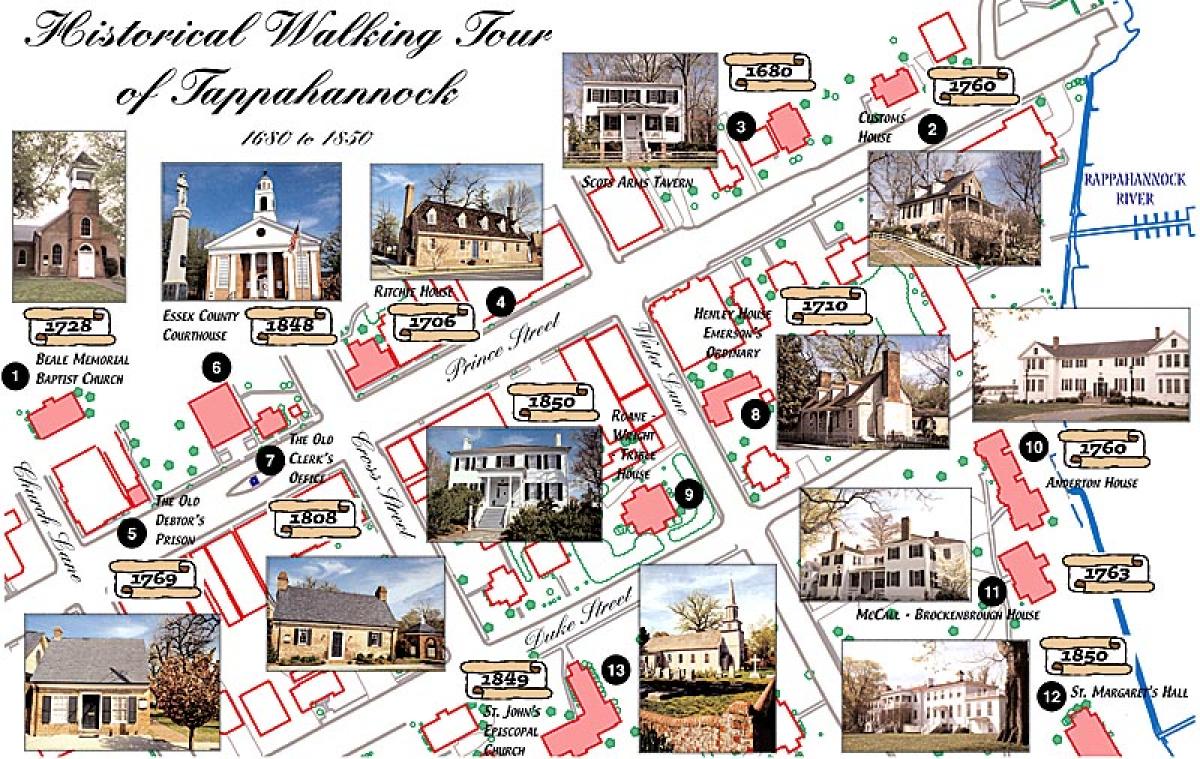
- The 1728 Court House (Essex County Government Offices), largely Greek Revival. The 1728 courthouse contains the original walls of the old courthouse. In 1875 the Tappahannock Baptists organized Centennial Baptist Church. The building had been the scene in 1774 of the trial and sentencing to jail of four Baptist ministers for "preaching and expounding the Scriptures contrary to law."
- Customs House: early 1800's, at the foot of Prince Street. Archibald Ritchie owned the lot. At the site, John Whitlock operated Whitlock's Ordinary in the 1760's and 1770's. It is now a private home.
- Scots Arms Tavern, c. 1680, the oldest building on the tour, has been owned continuously by the Derieux family for more than a century. It is now a private residence.
- Ritchie House, c. 1706, at the northeast comer of Prince and Cross Streets, reflects Archibald Ritchie's leading role in Tappahannock in the decades before and after the Revolution. The ornate paneling in the house was removed in the 1930's and is on permanent display in the Tappahannock and Essex Rooms at the Winterthur Museum in Wilmington, Delaware. The house is now the law offices (rear view of the building) of Dillard and Katona Attorneys and may be open by appointment.
- The Old Debtor's Prison on the courthouse green next to the Essex County Courthouse was built prior to 1769. It now serves as the Essex Treasurer's Office.
- Essex County Courthouse: built in 1848 to replace the old courthouse, now Beale Memorial Baptist Church. A 1926 renovation added a bell and clock tower. The Essex Court House contains the oldest records in Virginia, James B. Slaughter's recent history of the area, Settlers, Southerners, Americans: The History of Essex County, Virginia 1608-1984, recounts in detail the county's 350-year-old story. The courthouse has long contained the largest portrait collection in the county.
- The Old Clerk's Office was built in 1808 next door to the courthouse. It is now the home of the Essex Women's Club. The photo to the left shows the Old Clerk's Office.
- Henley House (Emerson's Ordinary), c. 1718. The original section had a center chimney and was probably built in the 1710's. The Emerson family began operating the tavern after purchasing the property in 1757. Grand fireplaces dominate both ends of the house. It is now a private residence and has been extensively restored by the architect George Jennings.
- Roane - Wright - Trible House, a brick Georgian mansion built about 1850 by Dr. Lawrence Roane, is now The Essex Inn - a country inn in the heart of Tappahannock.
- Anderton House, an early plantation house on St. Margaret's campus, one of the oldest occupied tracts in Tappahannock. Thought to have been built about the same time as the Brockenbrough house, circa 1760, the Anderton House takes its name from the family who owned it in 1947, when it was purchased by St. Margaret's. The Virginia Historic Landmarks survey states that the Anderton family added the southern wing in the 1890s, and that St. Margaret's added the balancing wing in 1971 and more recently, in 1988, the school added another wing to house faculty apartments and student accommodations. This building is not open to the public.
- McCall - Brockenbrough House: Archibald McCall bought the lot from Robert Beverley in 1763 and built or heavily renovated an existing house. McCall, a successful merchant and county justice, remained loyal to Britain. He favored the British Stamp Act that inflamed Essex in 1766. Some of the county's foremost gentlemen led a mob into McCall's house. The McCall family fled to Britain for the duration of the war, returned afterward and restored his business and social standing. The Brockenbrough family purchased the property in 1813. It is now a private office on the campus of St. Margaret's School.
- St. Margaret's School has preserved an endangered gem of Tidewater history and architecture. The Brockenbrough House (1763) underwent a $750,000 historic restoration project with the help of Calder Loth, Senior Architectural Historian, from the Department of Historic Resources, Jody Lahendro, Architect PC, and Henderson Construction. In response to the building's needs the school hired Jody Lahendro to draft a conditions survey. This survey now serves as the map for current and future restoration with a keen eye on preservation. If you would like to know more about this house, please call the Director of Development at 804-443-3357. SMS remains committed to preserving this community anchor and looks forward to future community partnerships in education and facility sharing.
- St. Margaret's Hall: Prior to 1850, Dr. Thomas Gordon is known to have built the center portion of what is now St. Margaret's Hall. The property was purchased by Judge T.R.B. Wright in 1876 and acquired by the school in 1921 from his widow. The wings were added immediately to accommodate all the various aspects of boarding school life. In 1944, the reading room wing was enlarged, and in 1975 the chapel and library were extended. However, the Gordon-Wright residence with its high ceilings, many-paned large windows, and wide-board floors, although now enclosed by additions, remains essentially as originally built. The building now houses the main St. Margaret's School administrative center including the head's office, reception rooms, classrooms, chapel, music and art studios.
- St. John's Episcopal Church, built in 1849 under the rectorship of the Rev. John Peyton McGuire, is the only purely Gothic Revival structure in the county. St. John's is also one of the earliest churches of this style in Virginia. Shown by appointment.

